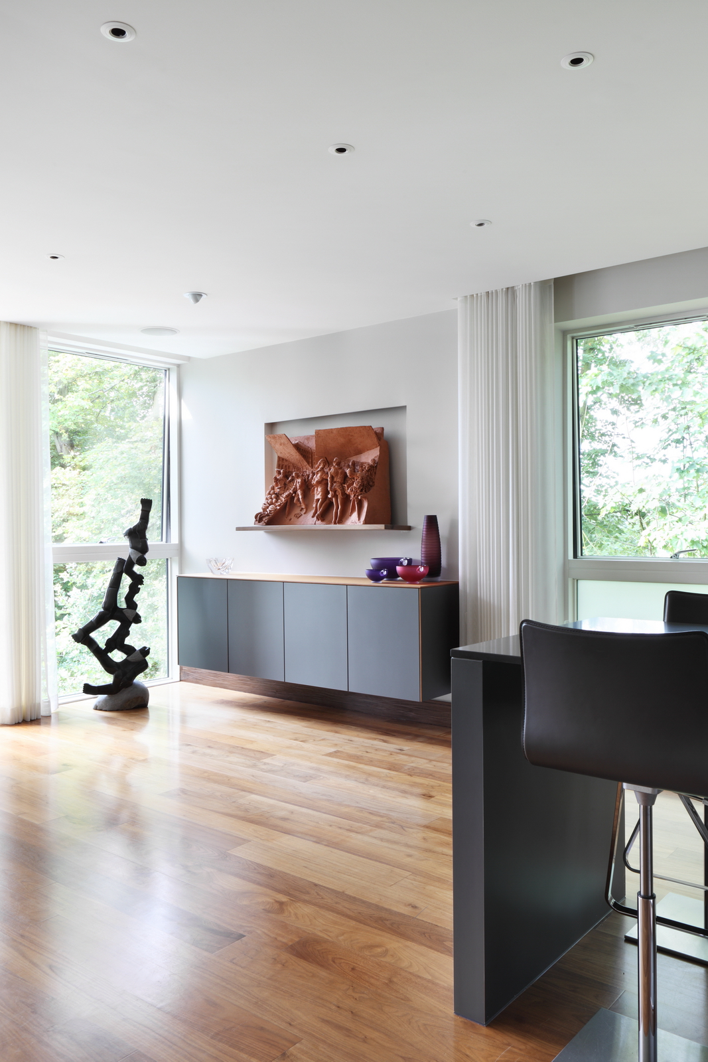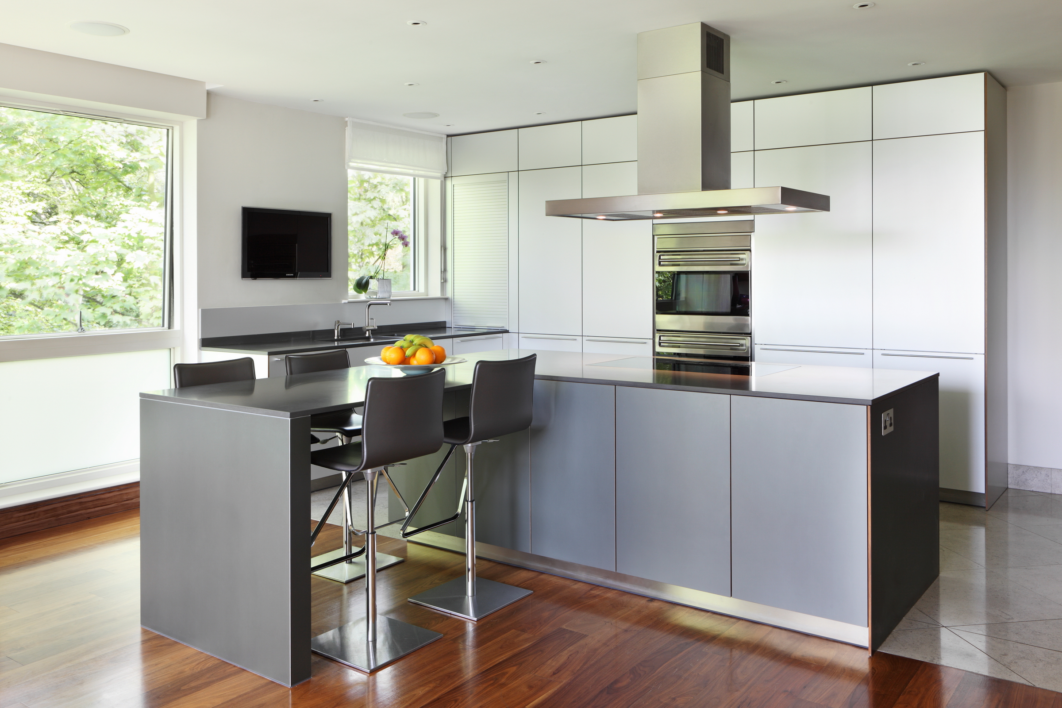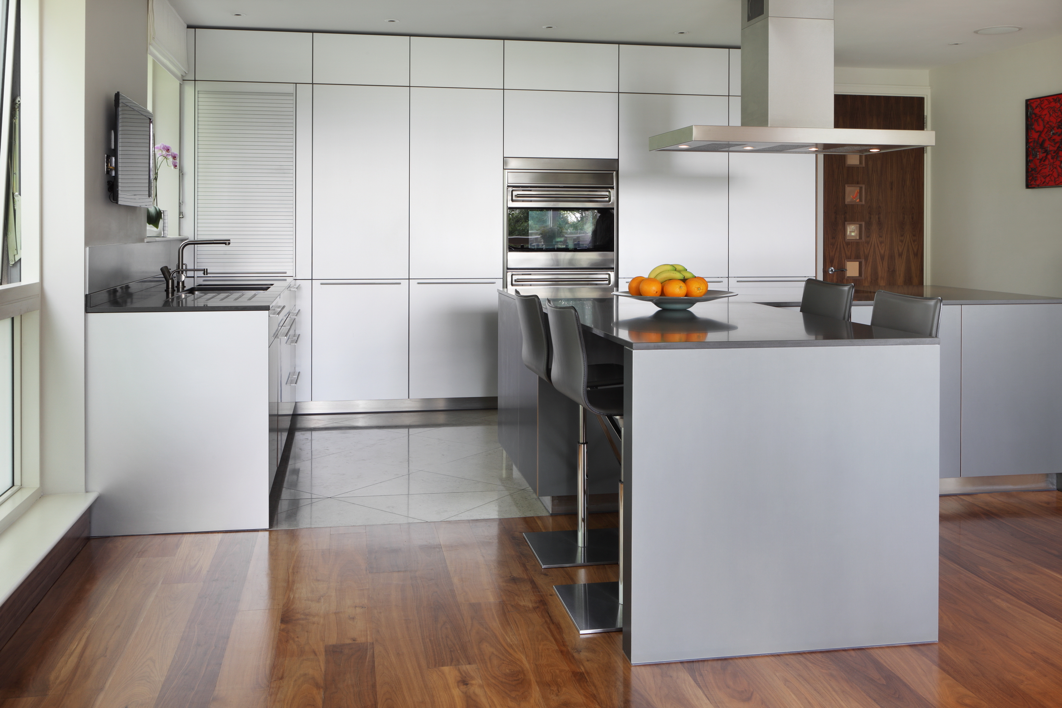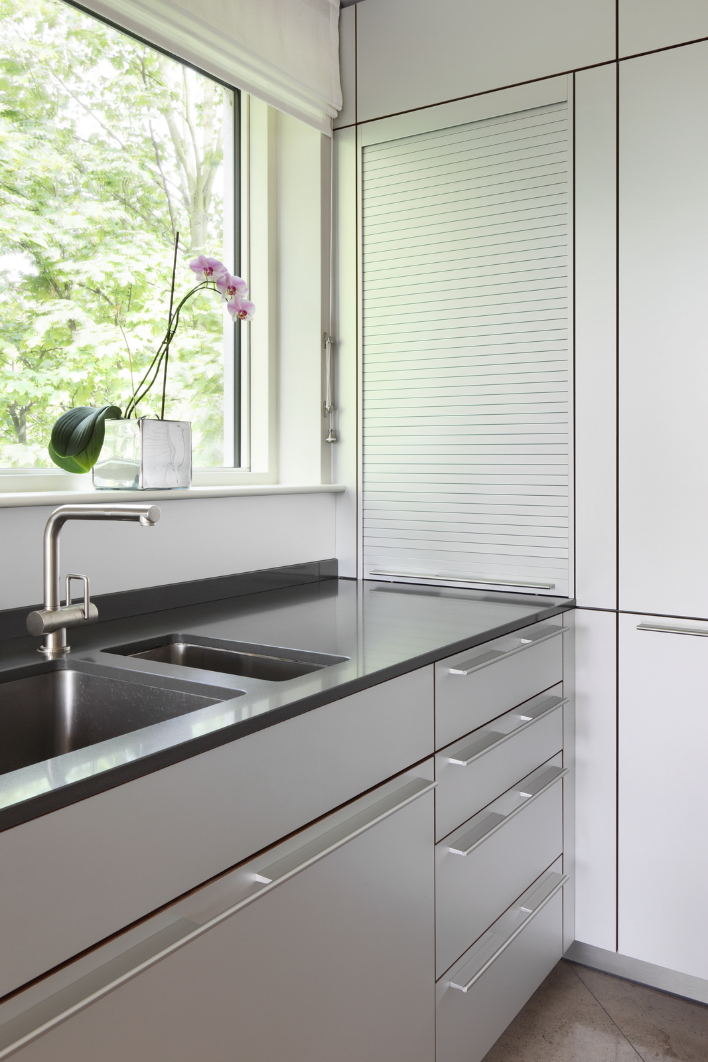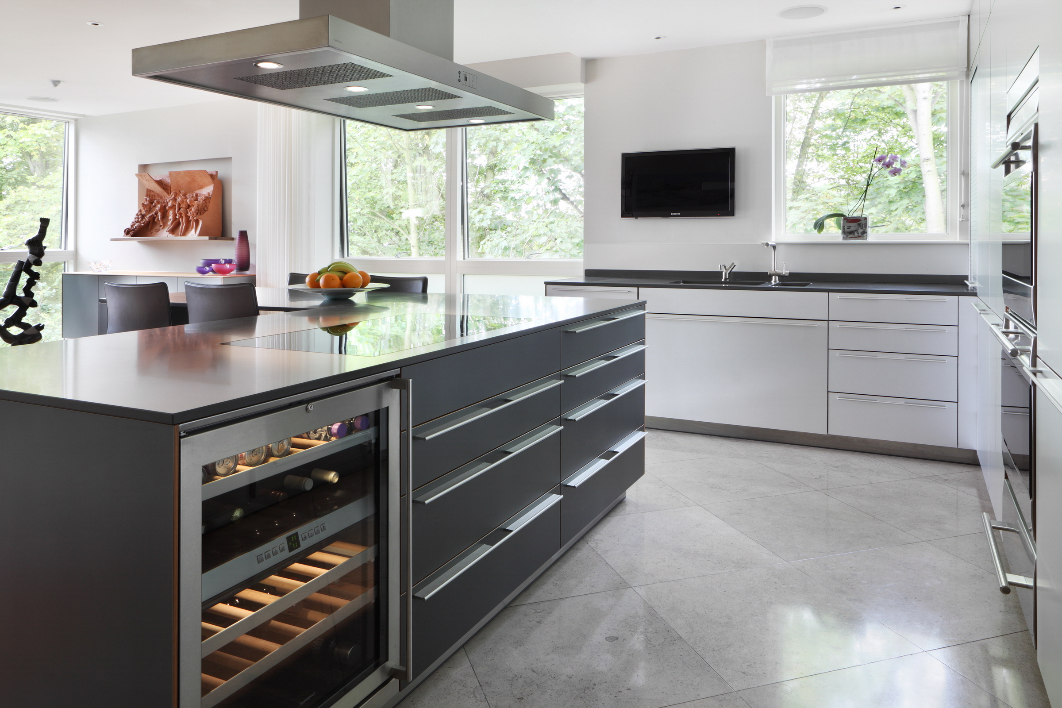Penthouse Apartment
overview
Although a modern, architecturally stunning building our clients still found untapped potential within this NW3 penthouse apartment, which on two floors benefits from expansive tree top level views over London.
The existing bright red kitchen was removed and the dividing wall to the main rooms demolished to afford a light, airy and elegant space for socialising and entertaining, completed with classic walnut flooring throughout.
This sophisticated space called for understated finishes to compliment the clients' artwork and aluminium won the day – in both natural finish for the tall run, housing Wolf ovens and integrated SubZero refrigeration and even the central heating boiler (the microwave oven carefully hidden within the shutter unit), partnered with a dark grey anodised finish to the island, which houses the flush fitting induction hob and also discreetly incorporates a built under wine cooler which is not visible from the main parts of the room.
Titanium grey engineered stone work surfaces, including an informal dining space, complete the look for this professional couple to enjoy.
The addition of a wall hung dark aluminium sideboard in the adjacent dining area, completed with walnut top and side panels to compliment the floor, is both a useful piece of furniture and subtly links the areas perfectly.
